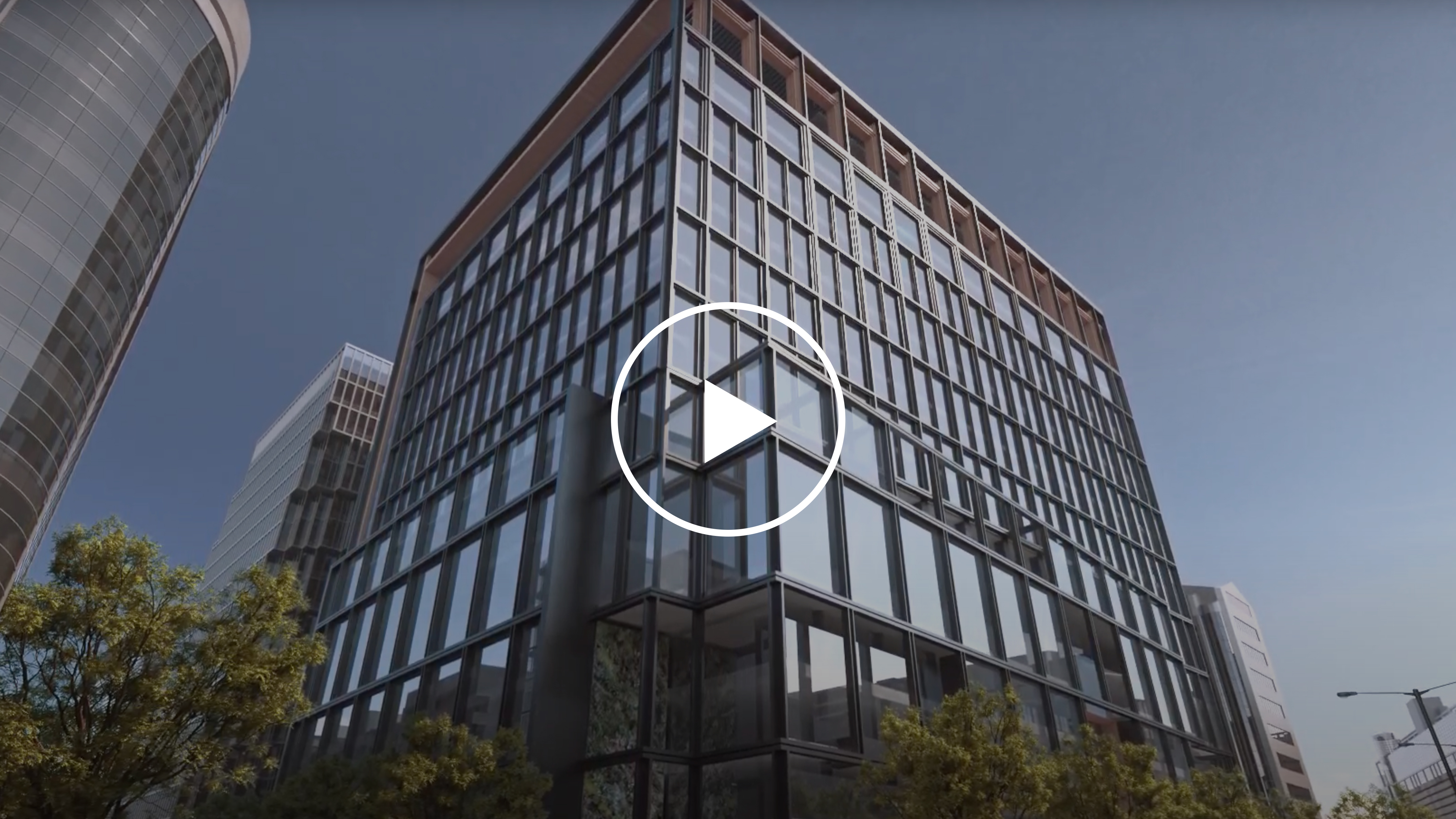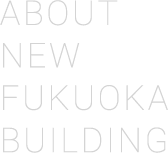- JP
- EN

INTERSECTION OF CREATION
WHERE DIFFERENT IDEAS
COME TOGETHER
Fukuoka Building Block Development Project
CONCEPT
“Intersection of creation“
New things cannot be born from completely uniform areas.
Ideas come from areas where nationalities, cultures, and generations are all mixed together like brackish waters.
In the future, the Tenjin 1-chome 11-bangai area
aims to become a place with the kind of diversity that feeds new ideas.
How you work and how you live your life.
On and off.
The world and your hometown.
Asia and Fukuoka.
Tourists and residents.
Formal and informal.
Shopping and business.
Tenjin intersection = Intersection of creation.
This urban area doesn't stick to just one side, but instead pursues the multiple directions that people are wishing for, forming an intersection of creativity.
Places full of serendipity and diversity are always putting out new ideas, and this kind of place is sure to be a breeding ground for new creativity.
This will create new waves, contributing to an innovation revolution in the city of Fukuoka.
VISION
-
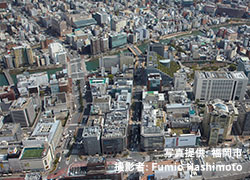
The city of Fukuoka's
Intersection of creationTenjin currently has two faces: a business area along Meiji-dori Avenue and a shopping area along Watanabe-dori Avenue.
These two faces are connected at Tenjin 1-11 Block,
and this gives the area value as a creative urban intersection
where people on and off work intermingle.
This gives rise to unique and stimulating communication, which in turn leads to new activities and businesses. -
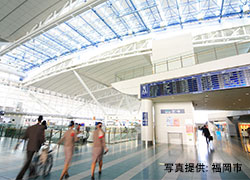
Asia and Fukuoka's
Intersection of creationAsia continues to become a more and more important region for the world as a whole.
Fukuoka has an advantage as the closest city for accessing other parts of Asia, and this advantage must be leveraged to its maximum potential.
The Tenjin 1-11 Block urban area has an Asian atmosphere to it, and is overflowing with life. It strives to be a friendly, stimulating, and open-minded space for everyone who visits. -

Working and life
Intersection of creationOriginally, "work" and "living" were not two separate things at all.
Both elements exist simultaneously in each person's life, and they are both important.
Fukuoka is known as a city where people live close to their workplaces, and using the unique notions that go along with that, the city is creating an urban area that accepts the form each person’s "work" and "living" take on within it.
ABOUT
ACCESS
3 minutes walk from Nishitetsu Tenjin Omuta Line "Tenjin Station".
Fukuoka city subway "Tenjin Station" nearby
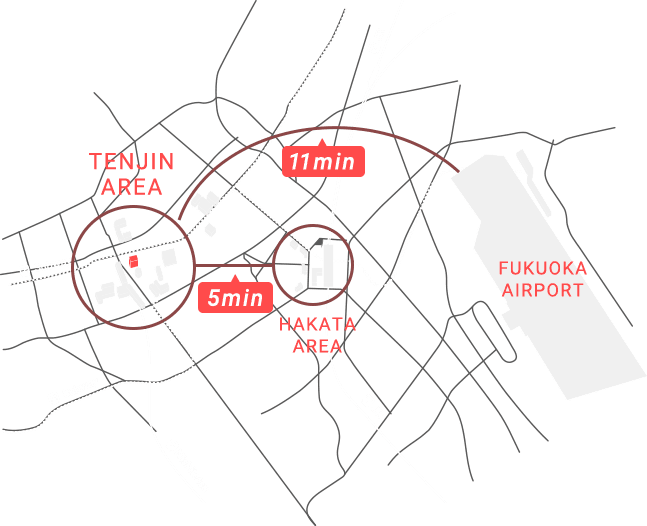
Fukuoka Airport regular international flights
- 20 Routes
- 762 Flights/week
Fukuoka Airport regular domestic flights
- 28 Routes
- 376 Flights/day
* as of October, 2018
Access from the airport of
each city center
- 1st Boston 5min
- 2nd Geneva 6min
- 3rd Zurich 10min
- 4th Tenjin(Fukuoka) 11min
- 4th Frankfurt 11min
- 16th London 24min
- 21st Singapore 30min
- 27th Tokyo 33min
TENJIN BIG BANG
 The Tenjin Big Bang Project
The Tenjin Big Bang Project
In February 2015, Fukuoka City started a job- and space-creative prject named “Tenjin Big Bang,” implementing measures relevant to the National Strategic Special Zones together with its original policies. The urban infrastructure of the Tenjin area will greatly improve as the city advances practical approaches, such as easing height and floor-space regulations in restricted areas and developing its subway networks.
| Gross Floor Area | 1.7times |
|---|---|
| Employees | 2.4times |
| Construction investment effect | 2.8billion USD* |
| Economic ripple effect per year | 8.4billion USD* |
* as of August 23, 2016
SPEC
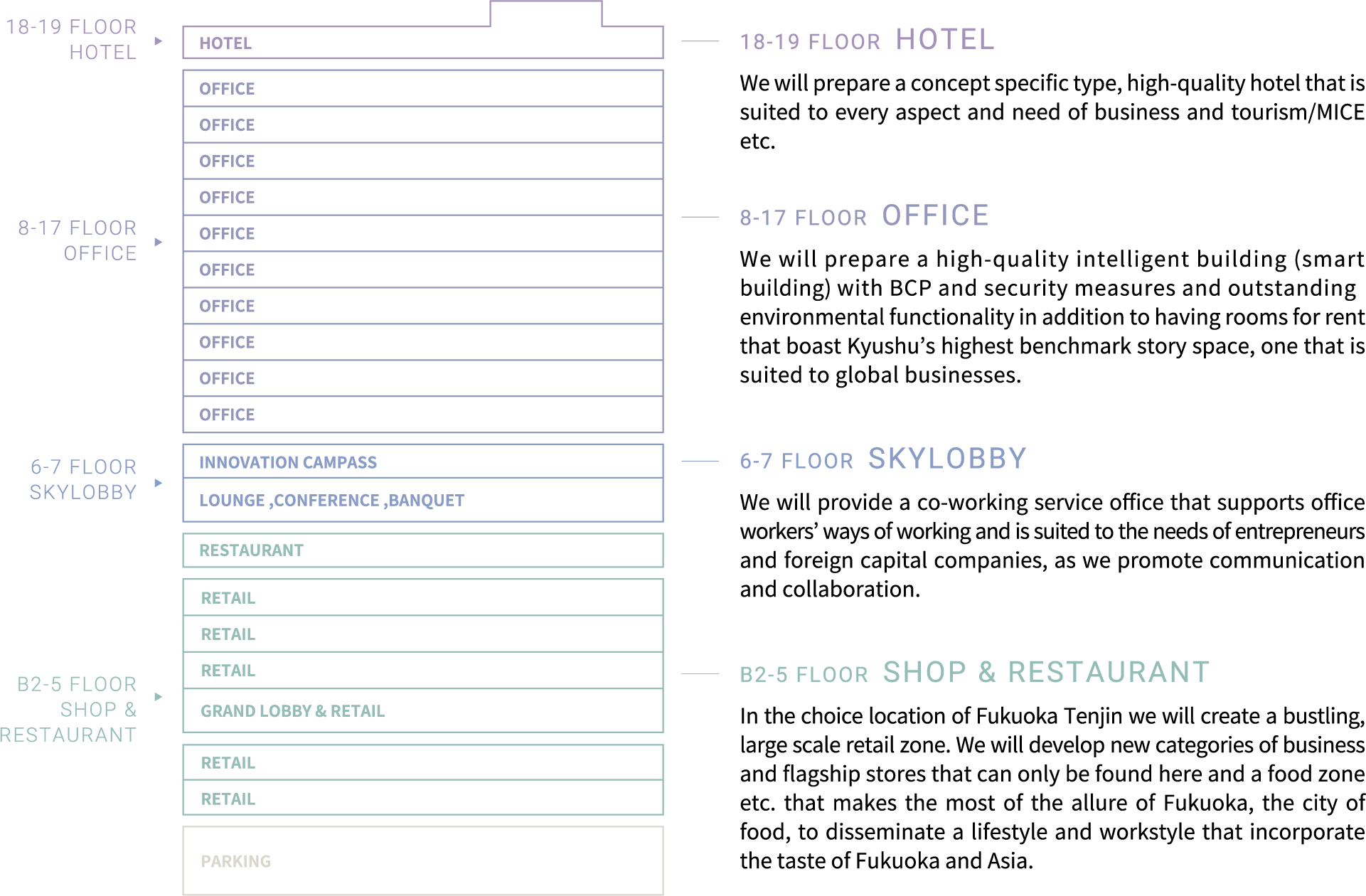
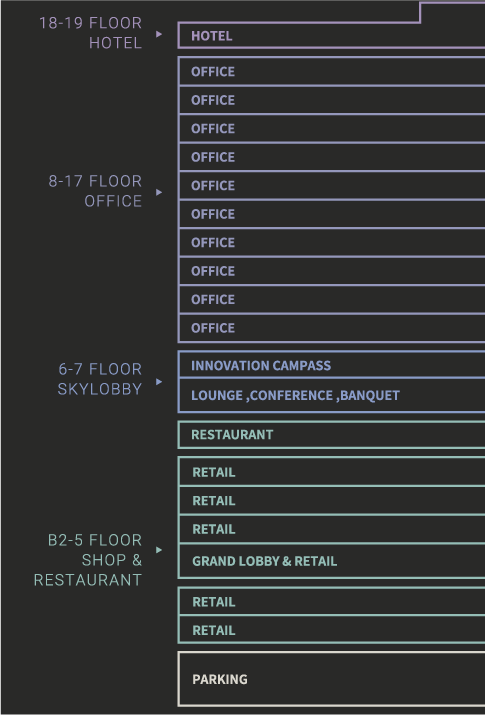
FLOOR GUIDE (Planned)
| 18-19 FLOOR HOTEL | We will prepare a concept specific type, high-quality hotel that is suited to every aspect and need of business and tourism/MICE etc. |
|---|---|
| 8-17 FLOOR OFFICE | We will prepare a high-quality intelligent building (smart building) with BCP and security measures and outstanding environmental functionality in addition to having rooms for rent that boast Kyushu’s highest benchmark story space, one that is suited to global businesses. |
| 6-7 FLOOR SKYLOBBY | We will provide a co-working service office that supports office workers’ ways of working and is suited to the needs of entrepreneurs and foreign capital companies, as we promote communication and collaboration. |
|
B2-5 FLOOR
SHOP & RESTAURANT |
In the choice location of Fukuoka Tenjin we will create a bustling, large scale retail zone. We will develop new categories of business and flagship stores that can only be found here and a food zone etc. that makes the most of the allure of Fukuoka, the city of food, to disseminate a lifestyle and workstyle that incorporate the taste of Fukuoka and Asia. |
OUTLINE
| Business name | Fukuoka Building Block Development Project |
|---|---|
| Location | 1-11 Tenjin, Chuo-ku, Fukuoka City |
| Site area | Approx. 8,600 m2 (approx. 2,600 tsubo) |
| Total floor area | Approx. 147,000 m2 (approx. 44,000 tsubo) |
| No. of floors | 19 floors above ground, 1 penthouse, 4 floors below ground |
| Building height | Approx. 97 m |
| Designer | Basic design: Nikken Sekkei Ltd., Detailed design: Undetermined |
| Exterior design | Kohn Pedersen Fox Associates(KPF) |
| Applications | Retail, office, hotel, conferences, etc. |
SCHEDULE (Planned)
| 2021 | New construction |
|---|---|
| 2024 | Completion |
| 2025 | Open in spring |

